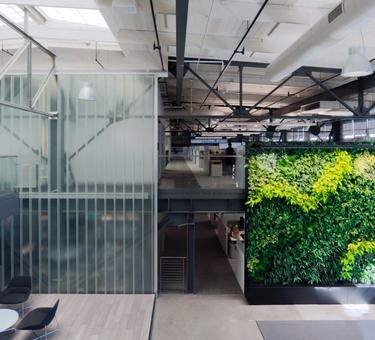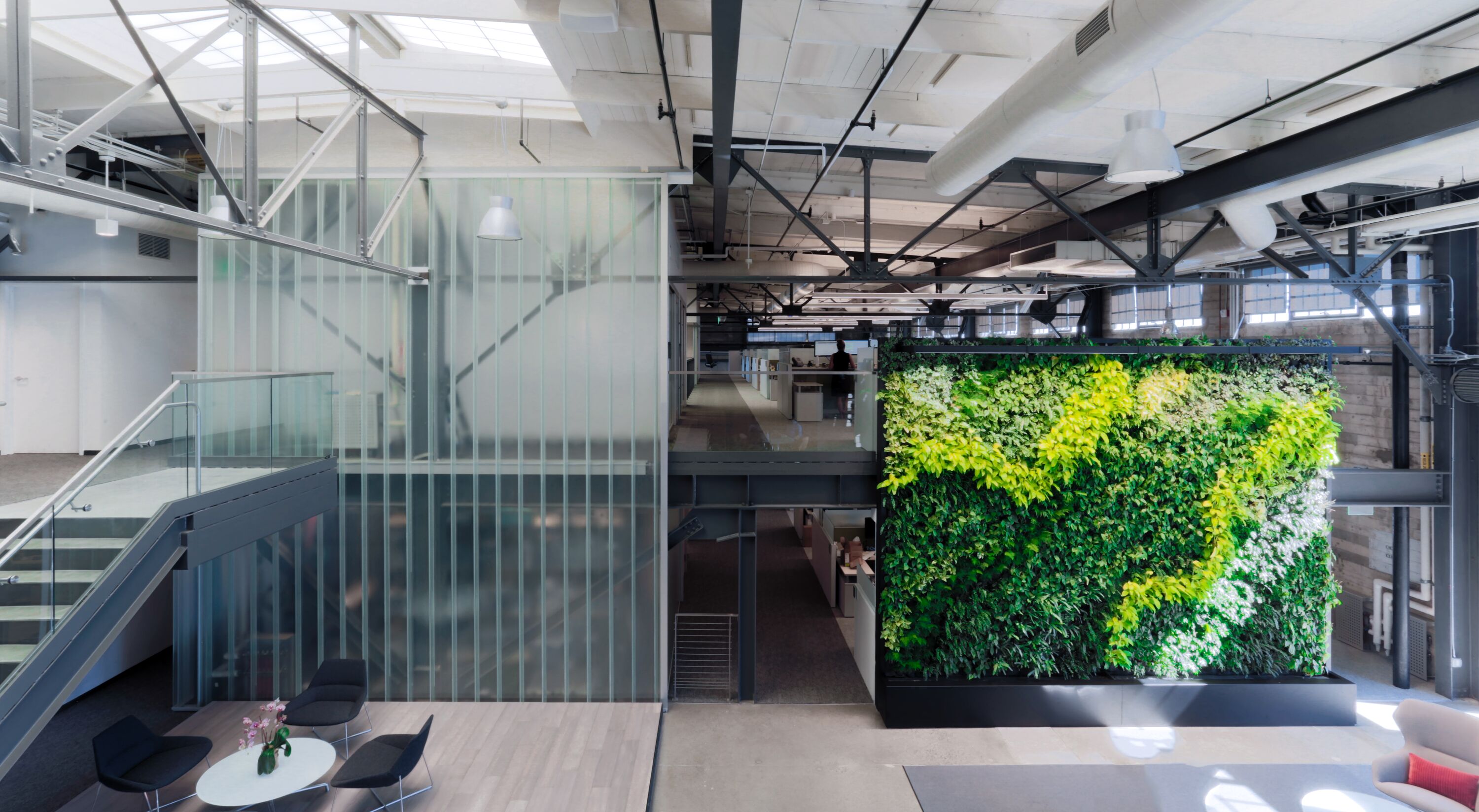When Prologis undertook a major renovation of its global headquarters in San Francisco back in 2017, the multinational logistics and industrial real estate company wanted something with a wow factor. The previous renovation was back in 1999, AMB’s original retrofit project, and the 35,000-square-foot space hadn’t changed much in that time, GlobeSt.com learns in this exclusive.
“There were kitchenettes throughout the space and the living room was at the end of the pier; very cold and not utilized much at all,” Lilly Kazeminia, value-add investments for Prologis, tells GlobeSt.com. “We wanted a central communal space with a living room feeling to be at the heart of the office.”
Prologis tasked Habitat Horticulture with creating a centerpiece to set the tone for its office interior.
Habitat Horticulture worked closely with architects Perkins+Will to achieve that overall look and feel with striking results. The living wall, measuring 19 feet 9 inches wide by 14 feet 8 inches tall, is a burst of greens suspended in the middle of a white and gray palette. It is a good combination of form and function, providing a counterpoint to the surrounding materials to make the office feel more dynamic and alive.
The wall was placed so it could be seen from different points around the office, while also providing an intimate-feeling space where staff could sit and recharge. When speakers come to the office, the wall is often used as the backdrop.
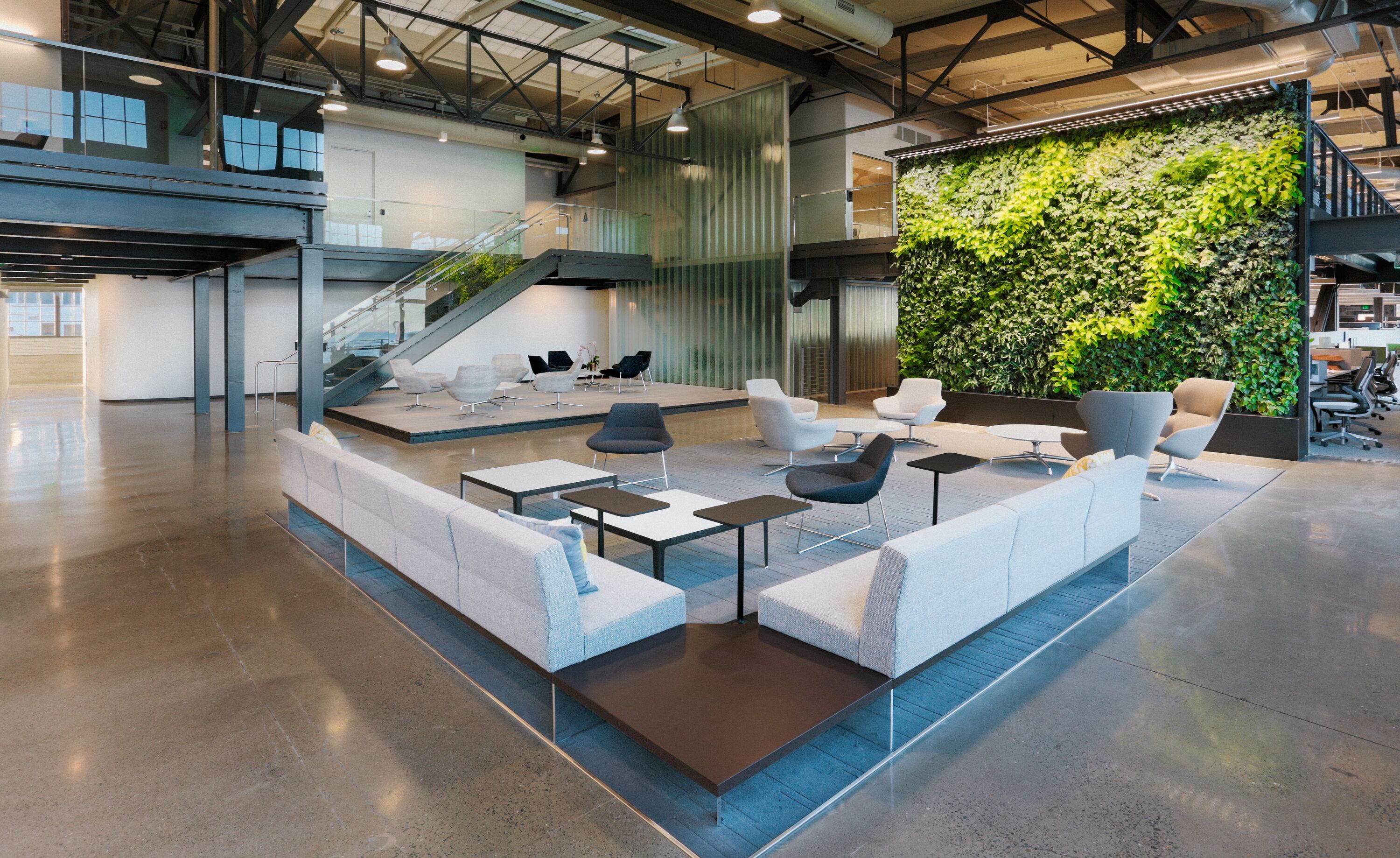
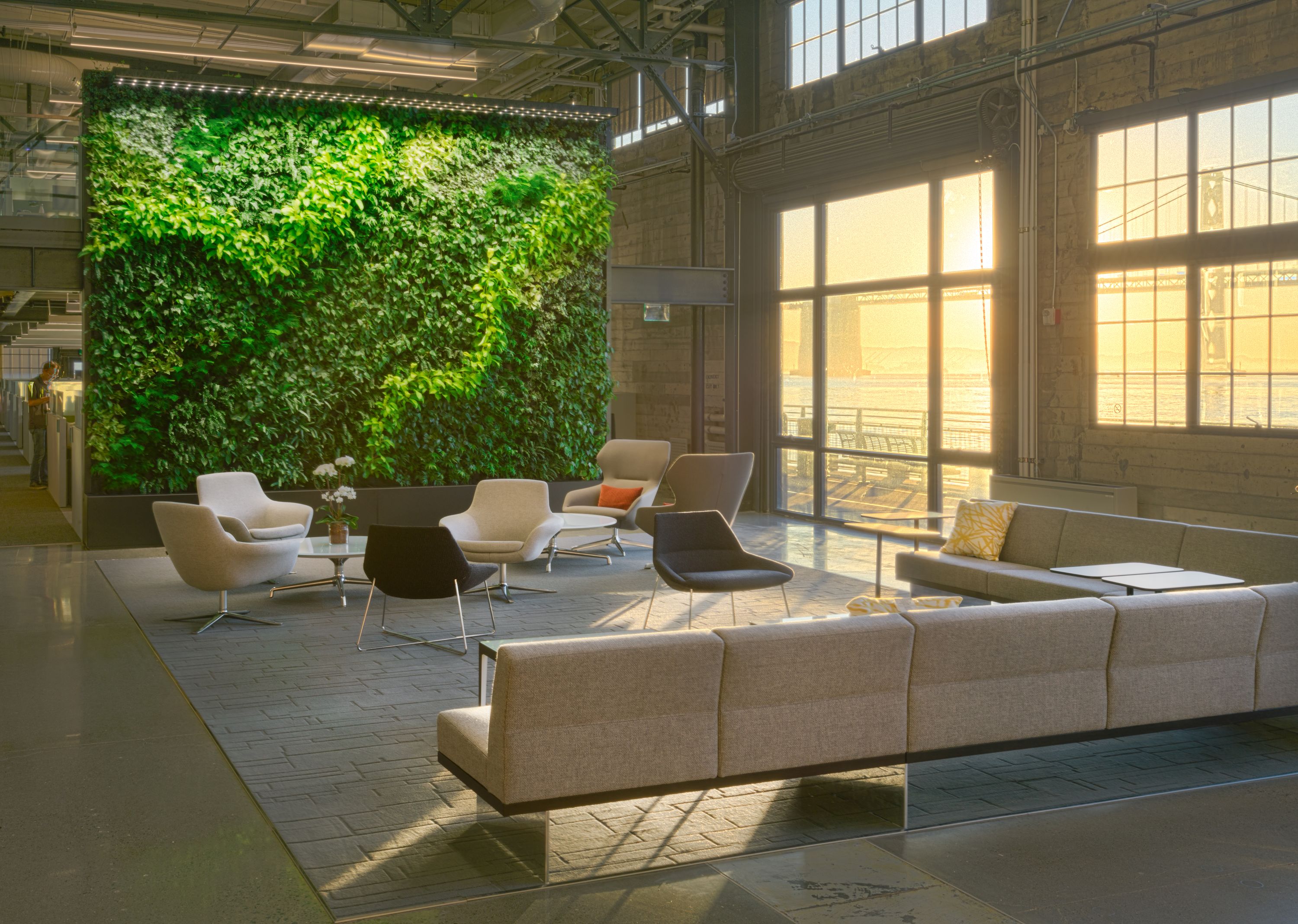
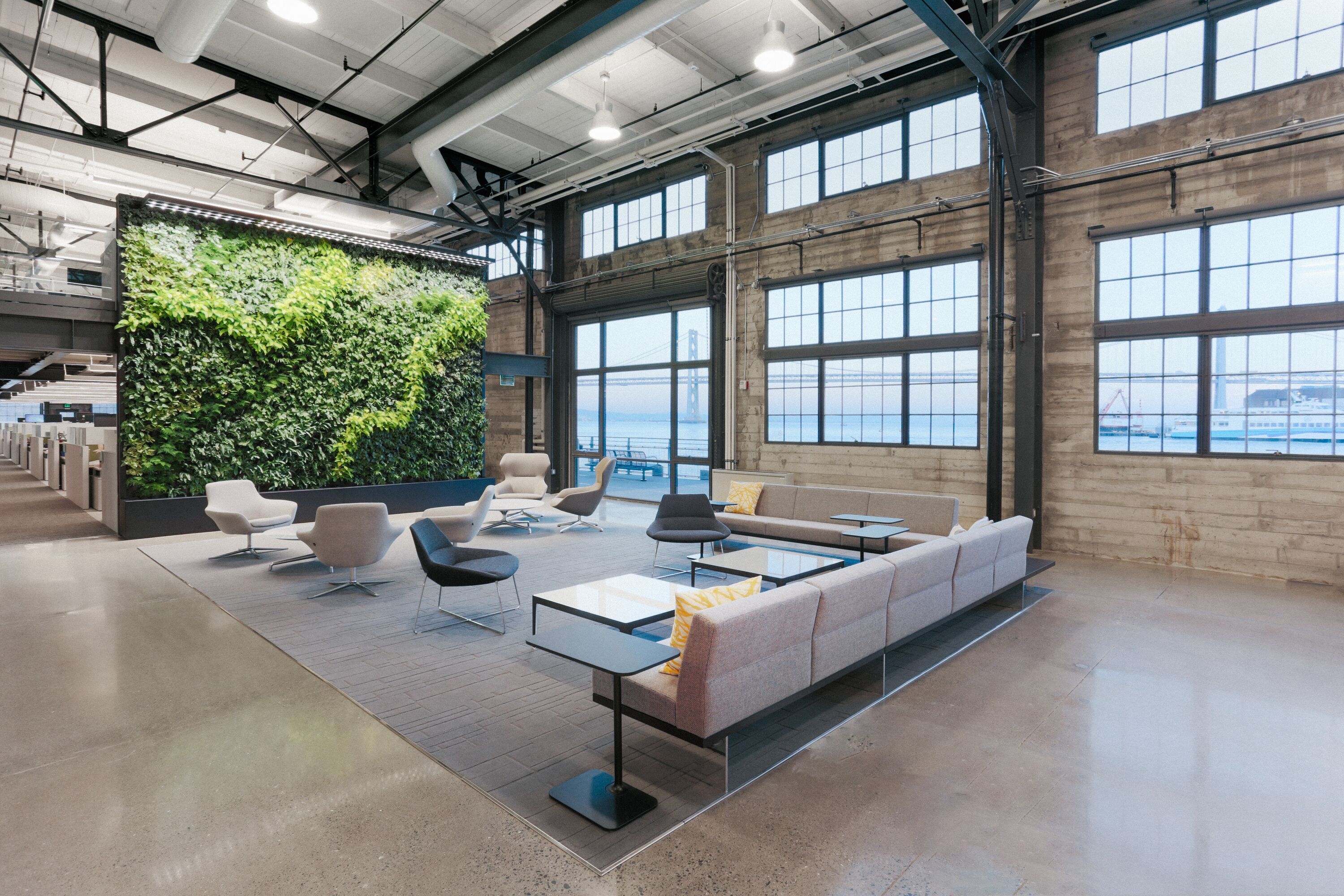
Kazeminia said teams were insulated before the renovation, but the design and wall have increased energy and buzz. Plus, the space is more comfortable. In the design process, Prologis created neighborhoods within the space, including a coffee bar and mini living room, where there is another smaller living wall.
“We wanted a living wall somewhere in the space and this location offers an open vision line that really pulls you in,” Kazeminia tells GlobeSt.com. “It seemed like the perfect location. From a noise standpoint, it insulates the living room from the workspace, providing a partition, which is extremely impactful. We started out with a smaller wall and it kept getting larger and larger through the design.”
The species chosen for the wall were influenced by the Prologis logo, bringing the company blues, greens and chartreuse into the palette. Bright Philodendron lemon-lime provides movement across the wall. The composition even evokes the company logo’s shapes.
“Habitat Horticulture was very thoughtful on which plants to choose for the light-filled space,” Kazeminia tells GlobeSt.com. “They come in a couple of times a week to check on the plants and watering system, and are amazed at the amount of growth from the plants.”
Similar furniture and designs are being incorporated in other Prologis offices, GlobeSt.com learns.
Living walls can function as urban agriculture, gardening or art. These walls are particularly suitable for cities, as they allow good use of available vertical surface areas. They are also suitable in arid areas, as the circulating water on a vertical wall is less likely to evaporate than in horizontal gardens, according to Science Direct.
